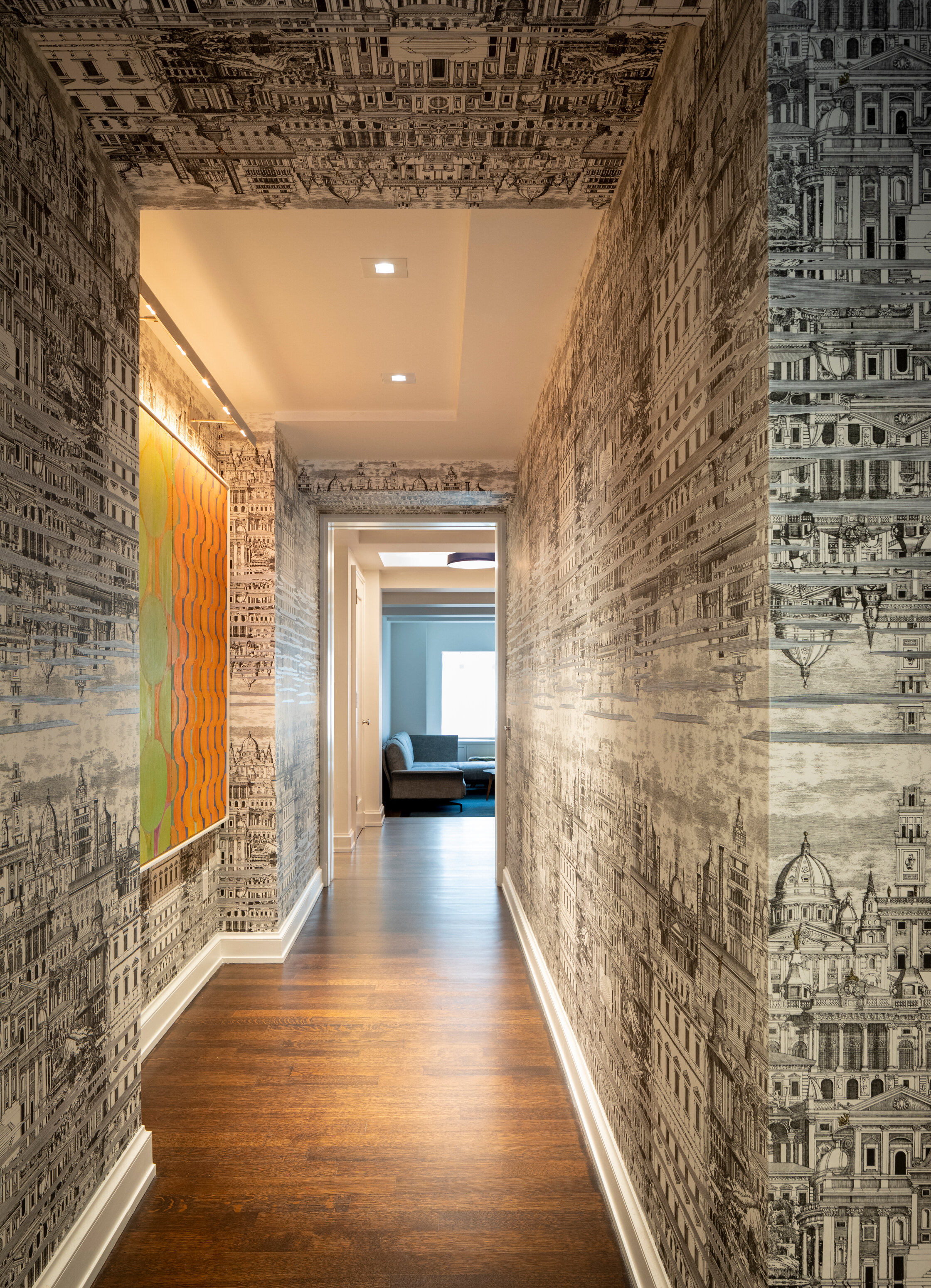WEST VILLAGE RESIDENCE
NEW YORK, NEW YORK
SINGLE FAMILY | RESIDENTIAL
NEW YORK, NY (WEST VILLAGE)
3,625 SF | APARTMENT COMBINATION / INTERIOR RENOVATION
This project began with the base of a stunning 3-bedroom apartment in the West Village. As part of a previous building renovation by COOKFOX Architects of a historic structure formerly owned by St. Vincent’s Hospital, the building was a strong base of thought and care from which to work. The design grew to facilitate the combination of a neighboring 1-bedroom apartment that could become a new master suite for the home and give way for communal kids space and new bathrooms.
A new layout preserves the gallery circulation and helps sew together the spaces with natural light at both ends. With storage always been a coveted commodity in the city, each niche, nook & alcove was claimed for millwork design and organization in order to maximize the space of the two units turned into one.
The hinge point of the two apartments became the entry into the master suite in the form of a walk-through closet entry. DCP helmed the design of the new custom millwork and worked in concert with the rest of the project team for finalizing trades and details.
Project Team:
Architects - DCP
Interior Design - Katie Lydon Interiors
Lighting Design - Filament33
General Contractor - Faro Building
Photographs by Nicholas Venezia Photography









