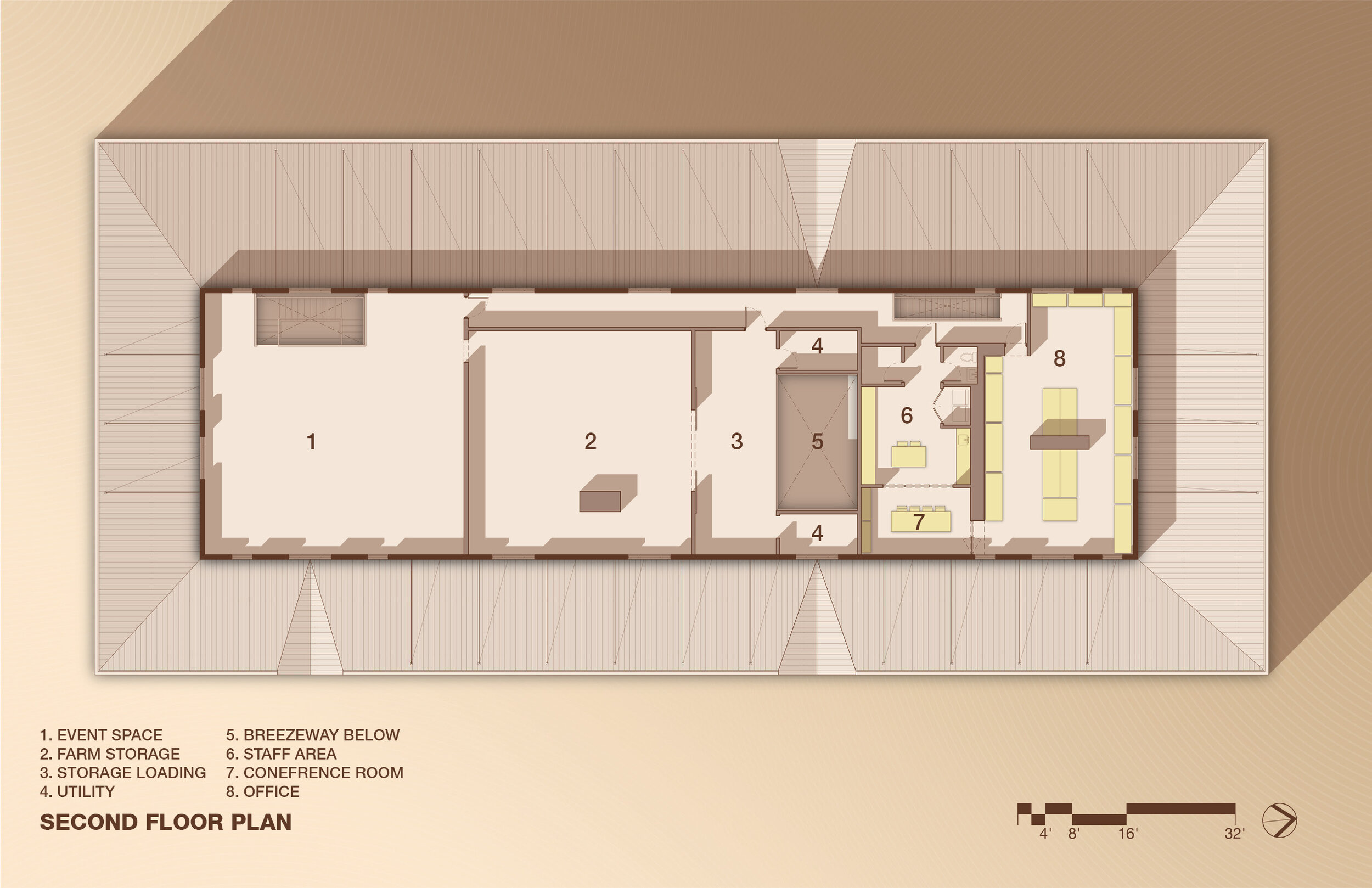FISHKILL FARMS
HOPEWELL JUNCTION, NEW YORK
FISHKILL FARMS | AGRICULTURAL
HOPEWELL JUNCTION, NY
11,500 SF | Interior / EXTERIOR RENOVATION (PHASE I, II & III)
This millennium has leveled increased pressure on the reality of running a working small farm in America. The task presented to local farmers is clear, how increase efficiency without sacrificing the uniqueness and quality that makes each farm special. For the orchard-rich Fishkill Farms, instead of diluting their wares and cutting staff they opted for cutting edge cultivation methods, creating a burgeoning cider program and obtaining organic certification. We joined our clients' trek into the future by crafting a broad master plan that re-imagined how the farm's ecology could evolve within a growing list of parameters while providing a broader offering of products and experiences that were sustainably harvested from the earth.
The first two projects of creating vegetable cold storage and apple cold storage extensions (finished in 2017) were crucial steps to increase the farm's capacity to produce its own cider and remove program from the farm storage building. This paved the way for the next renovation to begin in 2018.
The existing "Butler" style building represented a familiar and cost-effective solution for the vernacular agricultural landscape. The solid wrapper of its steel cage presented a building that faced inwards, starving for natural light and air. While the foundation, slab and steel frame were retained to decrease cost and forego tonnage of construction waste, the skin was traded for an exterior filled with new openings and wrapped in new porch spaces that re-connected the building with the surrounding fields that provide sustenance not only for the farm's activities, but the kitchen tables of its nearby residents.
With the goals of longevity and resilience in mind, the new countenance of the structure brought a contemporary edge to traditional farming materials and iconography. Interior efforts to strengthen the bond with the natural locale include an infrastructural plan to host a bio-mass boiler able to transfer the steady flow of wood chips from operations into heat and hot water. The result is a building that unmistakably represents the next generation of Fishkill Farms while still fitting in its surroundings through every step of the master plan still to come.










